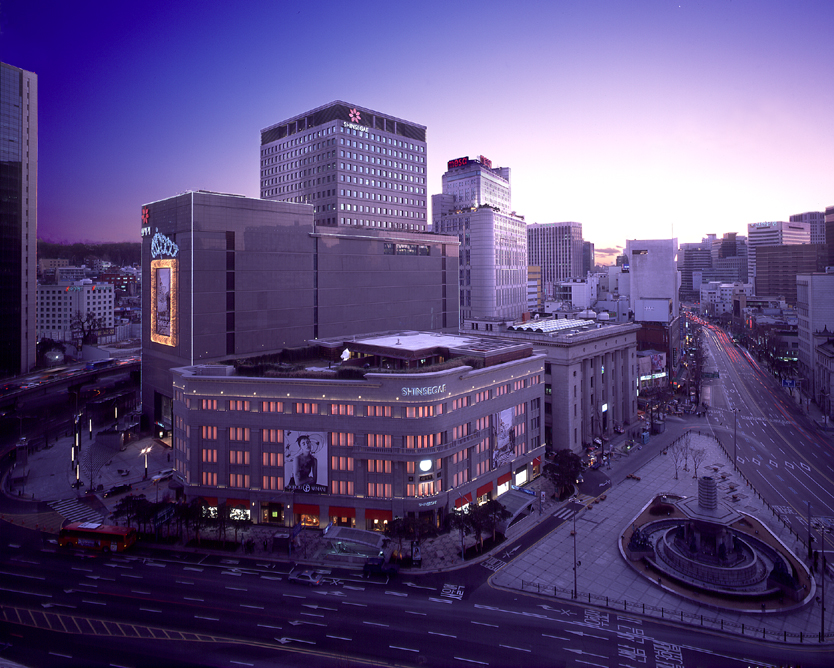FRETTE LIVING CONCEPT STORE
Concorrezzo (MB) – Italy Realizzazione: 2003 Con Azzolini Tinuper Architetti - Milano - Italy Interior Design: Camagni – Cantù (Co) – Italy The study of the new image for the "Frette Living" concept store, expressly addressed to a younger clientele, developed a "design concept" which clearly shows the duality of the historic industry [...]



